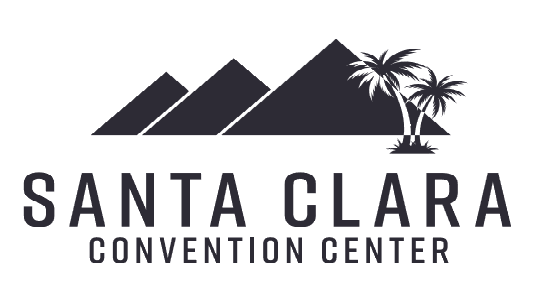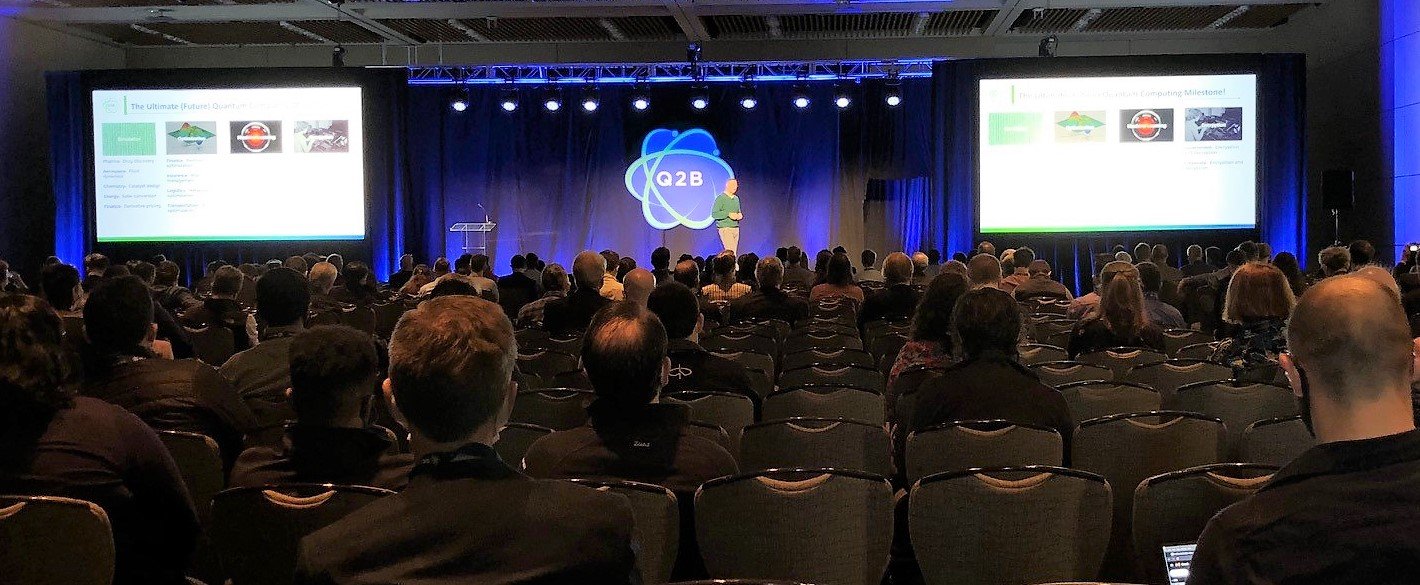FLOOR PLANS
Take a look below at the Santa Clara Convention Center floor plans diagram. There are several ways to customize the look and feel of your event space. Our goal is to make sure that your guests feel at home and comfortable during their visit. Additionally, the Santa Clara Convention Center has a team of professionals that are able to walk you through the event space to help you visualize your wishes and help your event excel!
*NOTE: Floor plans, facility guides, catering and all in-house services are in the process of being updated
Mission City Ballroom Breakout Details
Three Skylights providing natural light
Five plasma screens in the lobby of the ballroom
Adjacent to kitchen, for quick and easy service
Theater Setup: 3,199 seats
Banquet Setup: 1,493 seats
Classroom Setup: 1,119
Exhibit Booth Setup: 111

